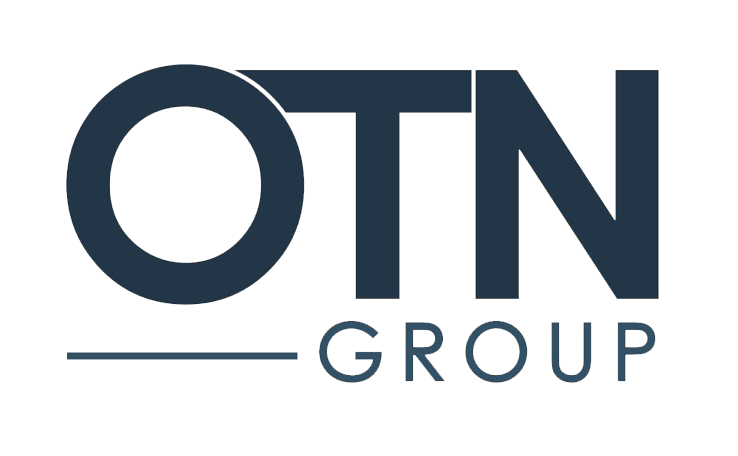Project
Gateway 65
1850 Vaughn Parkway, Portland, TN

Fully Entitled Industrial Development
PROJECT HIGHLIGHTS
- ± 2,570,133 SF For Lease
- Tenant Tax Incentives Available
- Built to Suit Opportunities Available
- Campus Style Development Potential
- 0.9 Miles from Exit 121, I65 North
- 40′ Clear Height
- Class A, cross dock building
- 56′ x 70′ Speed Bays, LED Lighting, ESFR Sprinklers

| BUILDING A | BUILDING B | BUILDING C | |
| BOMARA | 1,221,092 sq ft | 754,050 sq ft | 494,991 sq ft |
| CLR Height | 40 feet | 40 feet | 36 feet |
| Bldg. Dim | 640 ft x 1,904 ft | 640 ft x 1,176 ft | 420 ft x 1,176 ft |
| Bay Dim. | 50 ft x 56 ft 70 ft Speed Bays |
50 ft x 56 ft 70 ft Speed Bays |
50 ft x 56 ft 60 ft Speed Bays |
| Configuration | Cross-Dock | Cross-Dock | Cross-Dock |
| Drive-In Doors | 4 | 4 | 4 |
| Dock Positions | 236 max | 136 max | 136 max |
| Trailer Parking | 360+ paces | 160+ spaces | 240+ spaces |
| Car Parking | 780+ spaces | 388+ spaces | 248 spaces |
| BUILDING A | |
| BOMARA | |
| CLR Height | 40 feet |
| Bldg. Dim | 640 ft x 1,904 ft |
| Bay Dim. | 50 ft x 56 ft 70 ft Speed Bays |
| Configuration | Cross-Dock |
| Drive-In Doors | 4 |
| Dock Positions | 236 max |
| Trailer Parking | 360+ paces |
| Car Parking | 780+ spaces |
| BUILDING B | |
| BOMARA | |
| CLR Height | 40 feet |
| Bldg. Dim | 640 ft x 1,176 ft |
| Bay Dim. | 50 ft x 56 ft 70 ft Speed Bays |
| Configuration | Cross-Dock |
| Drive-In Doors | 4 |
| Dock Positions | 136 max |
| Trailer Parking | 160+ spaces |
| Car Parking | 388+ spaces |
| BUILDING C | |
| BOMARA | |
| CLR Height | 36 feet |
| Bldg. Dim | 420 ft x 1,176 ft |
| Bay Dim. | 50 ft x 56 ft 60 ft Speed Bays |
| Configuration | Cross-Dock |
| Drive-In Doors | 4 |
| Dock Positions | 136 max |
| Trailer Parking | 240+ spaces |
| Car Parking | 248 spaces |

- 35 minutes drive from Nashville
- Tremendous Access via Brand New Exit 121 on Route I-65 North
- Less than 1 mile (0.90 mile) from Exit
- Can service 72% of the County in a 2 day Ground Ship
- I-65 North is being widened to 3 lanes
